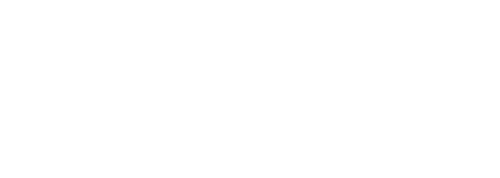


 Northwest MLS / Better Homes And Gardens Real Estate Northwest Home Team / Leslie Myers
Northwest MLS / Better Homes And Gardens Real Estate Northwest Home Team / Leslie Myers 815 1st Avenue NE Napavine, WA 98532
-
OPENSat, Sep 612 noon - 2:00 pm
Description
2428846
$1,855(2025)
0.37 acres
Single-Family Home
1949
1 Story
Territorial
Napavine
Lewis County
Napavine
Listed By
Northwest MLS as distributed by MLS Grid
Last checked Sep 6 2025 at 5:46 AM GMT+0000
- Full Bathroom: 1
- Double Pane/Storm Window
- Ceiling Fan(s)
- Walk-In Pantry
- Dishwasher(s)
- Dryer(s)
- Refrigerator(s)
- Stove(s)/Range(s)
- Microwave(s)
- Washer(s)
- Napavine
- Paved
- Gas Available
- Patio
- Rv Parking
- Outbuildings
- Cable Tv
- High Speed Internet
- Fireplace: 0
- Foundation: Slab
- Ductless
- Vinyl
- Carpet
- Vinyl Plank
- Wood
- Roof: Metal
- Sewer: Sewer Connected
- Fuel: Electric
- Elementary School: Buyer to Verify
- Middle School: Buyer to Verify
- High School: Buyer to Verify
- Rv Parking
- Driveway
- Attached Carport
- 1
- 984 sqft
Estimated Monthly Mortgage Payment
*Based on Fixed Interest Rate withe a 30 year term, principal and interest only


